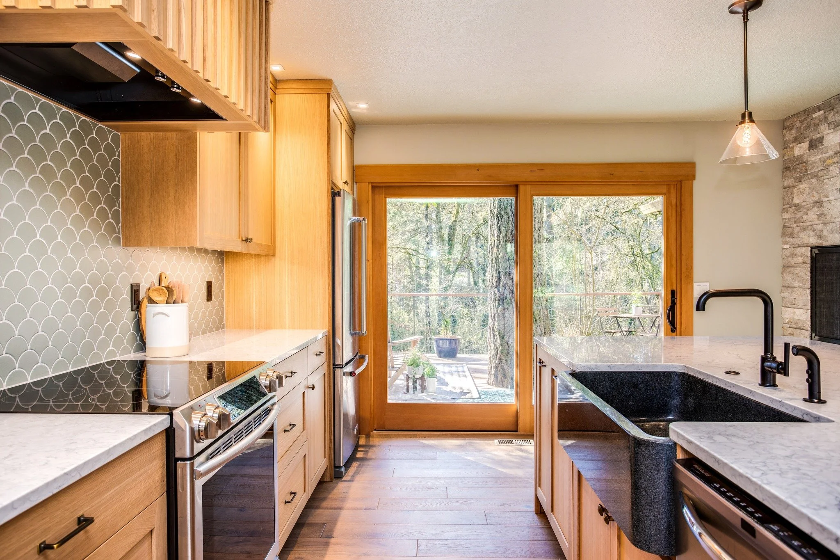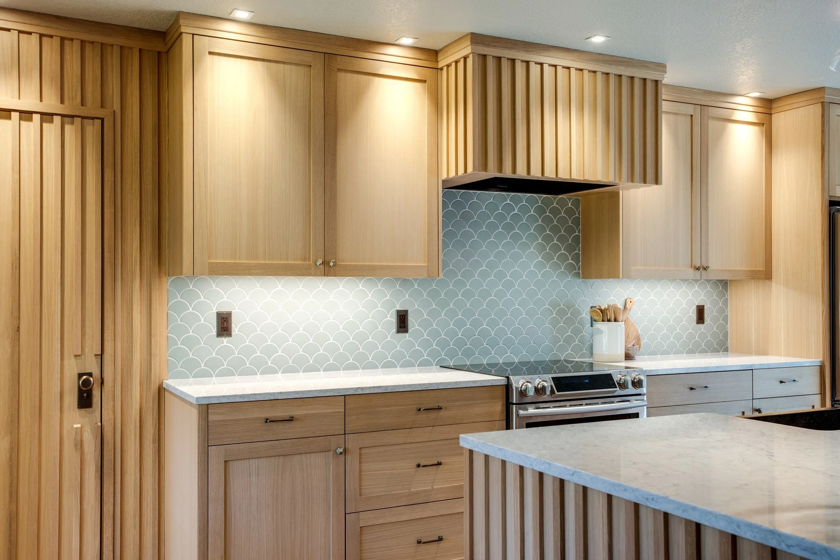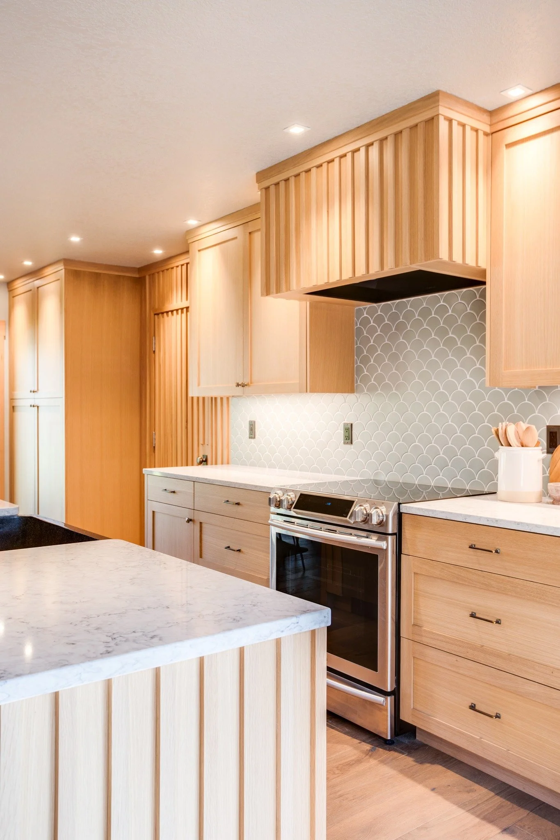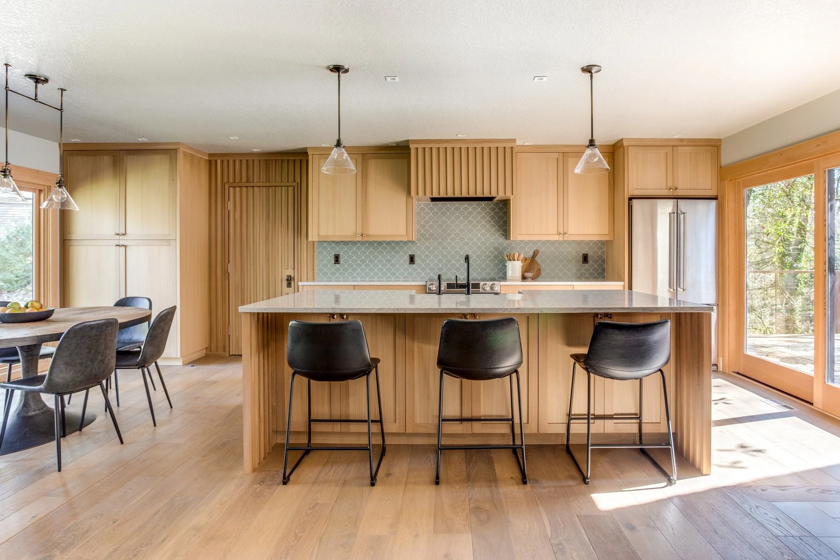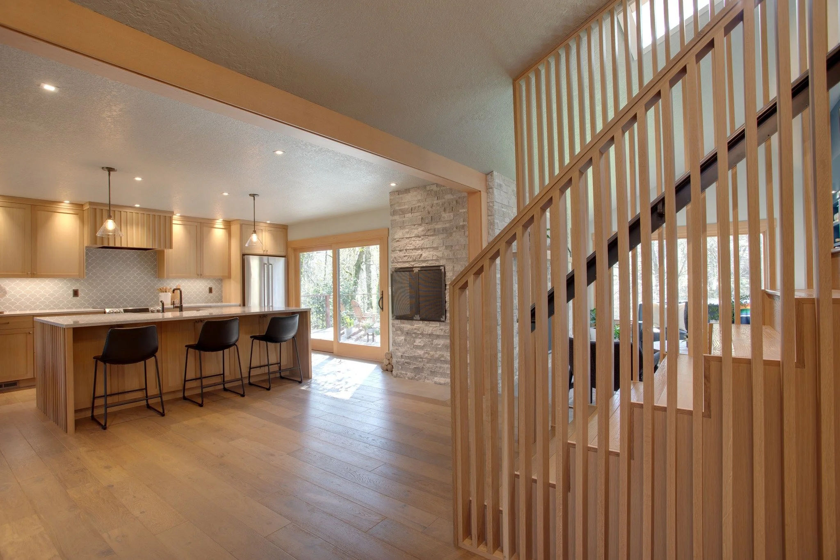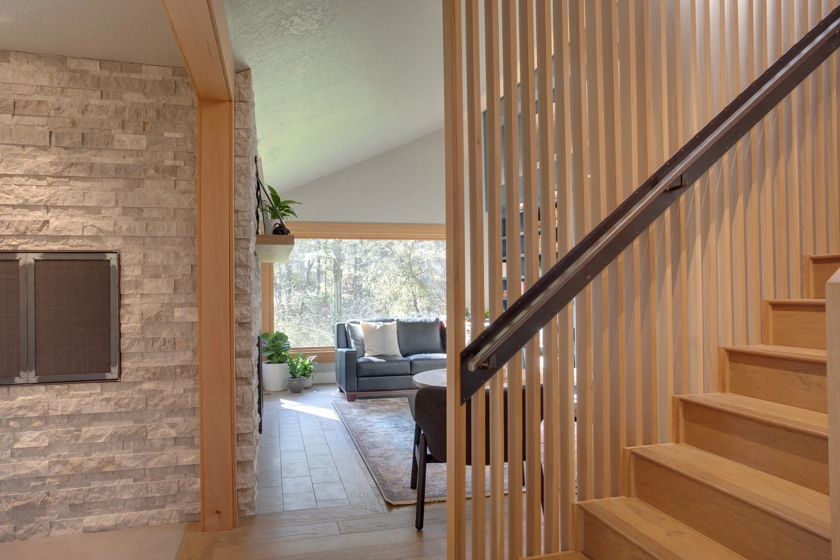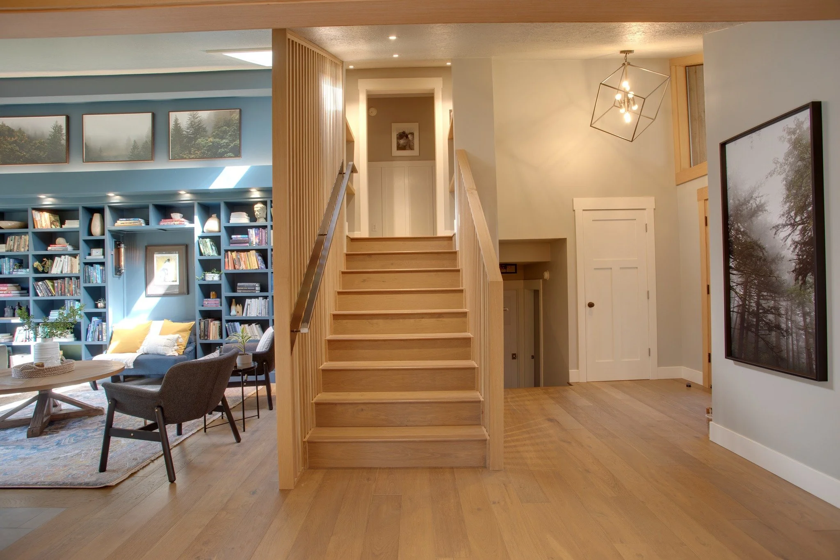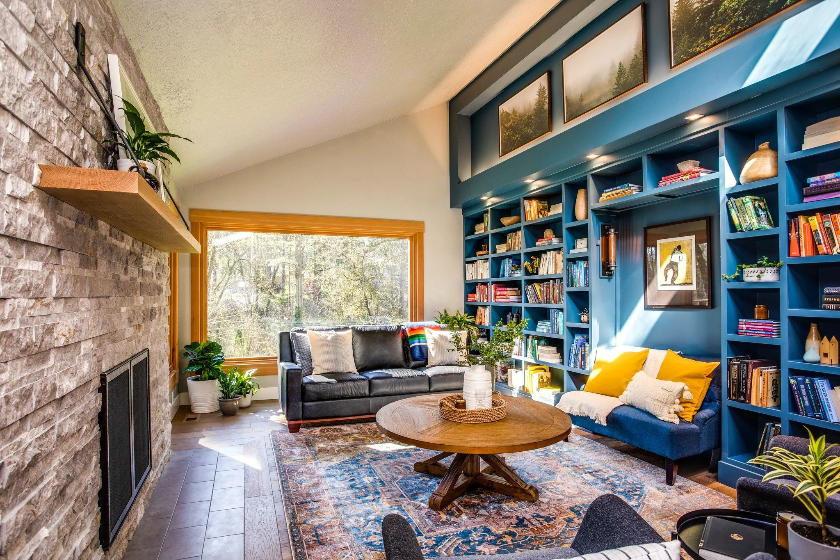Nordic Northwest | Newberg, OR
This project was a full design + remodel of the entire 1st floor. The original floor plan consisted of lots of walls and tiny rooms. So we opened up the space, enlarged the foot print of the kitchen, and added a powder bathroom for guests. There are a lot of moments that we love from this design: the custom staircase, the custom metal handrail & 2 fireplaces (!), the inviting living room, white oak kitchen cabinets...


